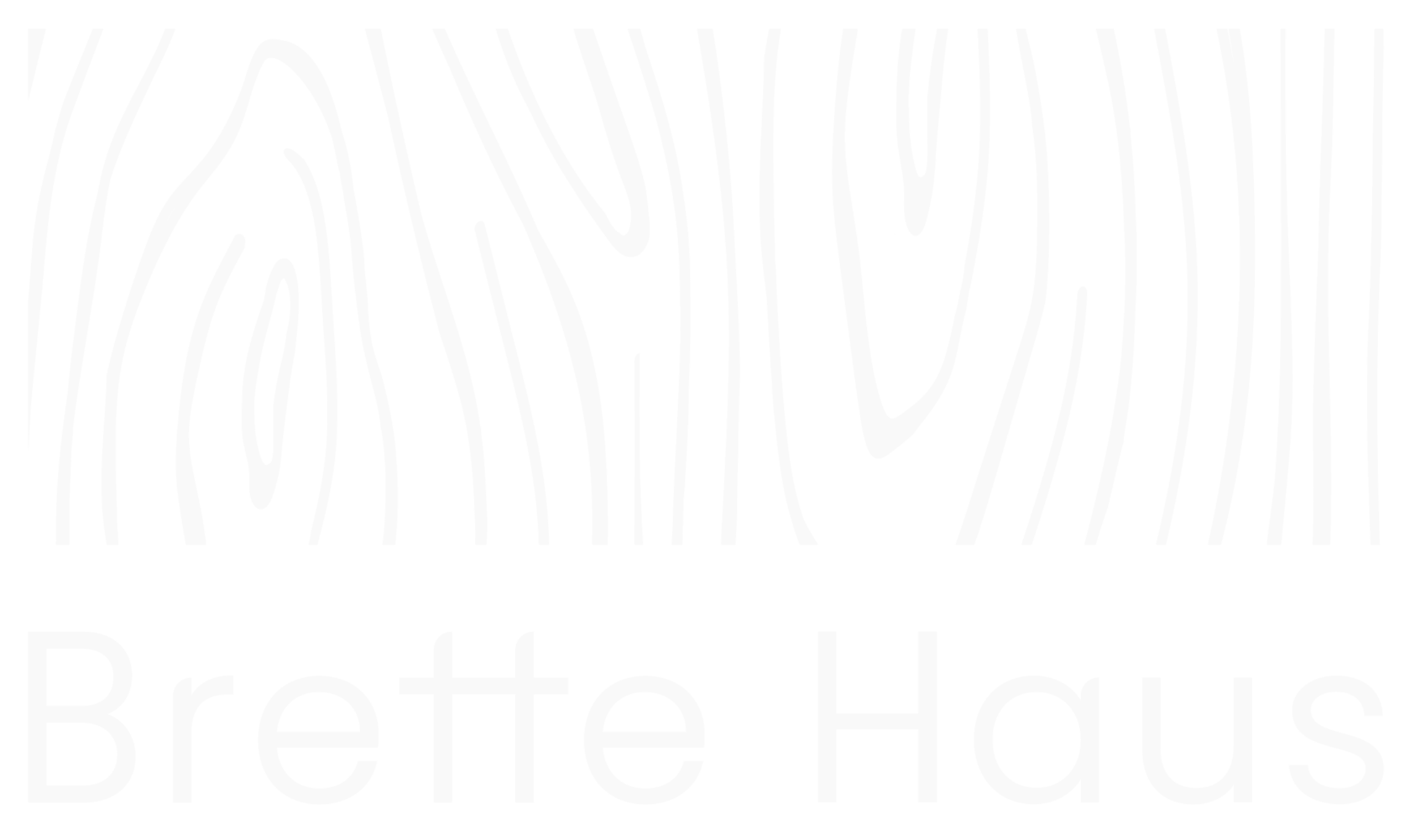Brette Haus
COMPACT CABIN
Unfold modern prefab
Taking inspiration from minimalist Nordic architecture, the design of our COMPACT cabin embodies simplicity and functionality. Whether for a city rooftop extension, a recreational space, or a retail project, the COMPACT cabin is an excellent choice.
HOW IT WORKS
Making the most of space, this elegant prefab house can withstand and function in all climates. It is a perfect match for nomads and nature lovers. You can move it wherever you want, install it on almost any surface and for sure your life will become much greener.

COMPACT PERFECTION
Regardless of location, this folding house will provide modern design and comfort in beautiful surroundings.
COMPACT HOUSE DETAILS
30 m²
Foot print
26 m²
Usable space
2,9 m
Height
9000 kg
Weight
FLOOR PLANS
Accommodation version for private and business hospitality
HOW TO ORDER
Signing contract
Payment I - 10%
Manufacturing capacity booking
Payment II - 50%
As soon as order finalized
Manufacturing
8 - 12 weeks
Payment III - 30%
Before finishing
Payment IV - 10%
Before shipping
Shipping
Installation
DREAM PREFAB HOUSE
Imagine your favourite equipment in the bathroom and kitchen, delicate lights and smart sockets already placed where you would like them to be.
BRETTE HAUS FOLDABLE HOUSING
Future of portable plug&play homes starting
